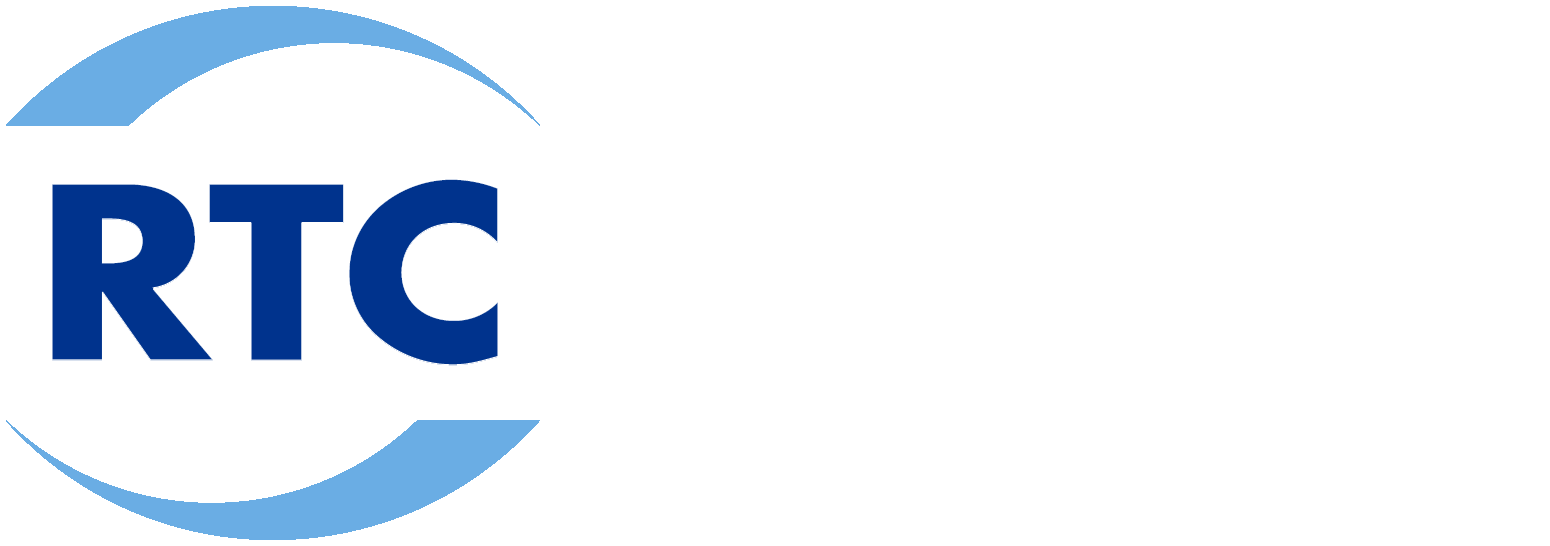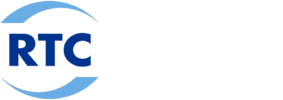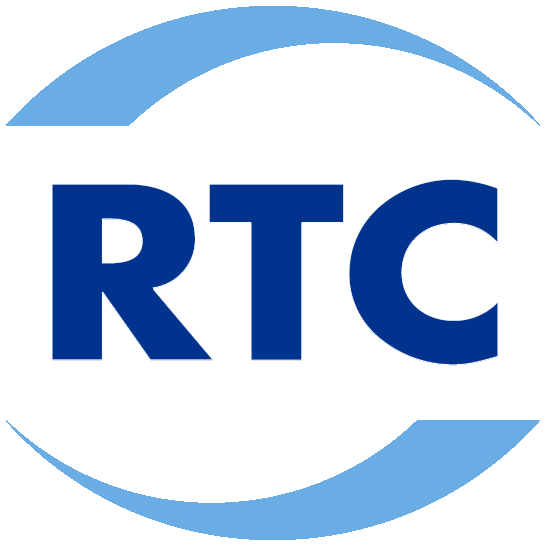PROJECT DETAILS
RTC Project No. 0212061
RTC Project Manager (PM)
Judy Tortelli, P.E.
(775) 335-1824
RTC Engineering Department
(775) 348-0171
Design Firm: Jacobs Engineering Group Inc.
Construction Contractor: To be determined
PROJECT DESCRIPTION
This project consists of the replacement of the two Arlington Avenue Bridges at the Truckee River in downtown Reno. Additionally the project will look to perpetuate and where possible enhance community access to the Truckee River and Wingfield Park as well as improve the hydraulic capacity of the Truckee River during flood events. There will be some aesthetic enhancements incorporated into the bridge design. The bridges, roadway, and Wingfield Park are owned by the City of Reno.
Feasibility Study information:
Arlington Bridges Feasibility Study Report – FINAL
Arlington Bridges Feasibility Study (Appendices): Appendix A Appendix B1 Appendix B2 Appendix B3 Appendix B4 Appendix B5 Appendix B6 Appendix B7 Appendix B8 Appendix B9 Appendix C Appendix D Appendix E1 Appendix E2 Appendix E3 Appendix E4 Appendix E5 Appendix E6 Appendix E7 Appendix E7a Appendix E7b Appendix E7c Appendix E7d Appendix E7e Appendix E8 Appendix F Appendix G
A Fact Sheet, Map of the project area, and other information are available for download below:
TRAction Visioning Project (City of Reno 2009)
TRAction Visioning Project (Appendices): Appendix A Appendix B Appendix C Appendix D Appendix E Appendix F Appendix G Appendix H1 Appendix H2 Appendix H3 Appendix H4 Appendix I Appendix J
December 12, 2019 Public Kick-off Meeting
Notice Handout Comment Form Presentation Display Boards Conceptual Renderings Comments Received
February 6, 2020 Stakeholder Working Group (SWG) #1
Agenda Presentation Handouts Meeting Recap Handouts with SWG Notes Transcripts Sign-In Sheet
July 15, 2020 Technical Advisory Committee Meeting (TAC) #1
Agenda Presentation Meeting Recap Transcripts
August 31, 2020 Technical Advisory Committee Meeting (TAC) #2
Presentation Score Card Qualitative Attribute Guidelines Concept Evaluation Meeting Recap Transcripts
November 5, 2020 Stakeholder Working Group (SWG) #2
Agenda Presentation Meeting Recap Transcripts Participant List
December 15, 2020 Stakeholder Working Group (SWG) #3
Agenda Presentation Meeting Recap Transcripts Participant List
March 2021 Virtual Public Meeting (Video)
Video Script Video Script – Spanish Presentation Presentation-Spanish Postcard Survey Response FAQs Survey Response Summary
For more information about the project, or to provide comments please email jtortelli@rtcwashoe.com
LATEST NEWS
The design is advancing to the ninety percent level which, is anticipated to be complete in October 2023. Construction is tentatively scheduled for 2025 and 2026. RTC is exploring opportunities to reduce construction impacts.
SCHEDULE
Planning: N/A
Environmental: December 2019 – April 2023
Preliminary Design: January 2022 – December 2022
Final Design: January 2023 – October 2023
Construction: 2025 – 2026
FINANCIAL INFORMATION
Total Project Estimate (Planning, Design, NEPA and Construction): $28,300,944
Funding Source: RTC Fuel Tax, Sales Tax, Federal
Post updated on: July 26, 2023
Arlington Avenue Bridges (Island Avenue to West 1st Street) Project Map


